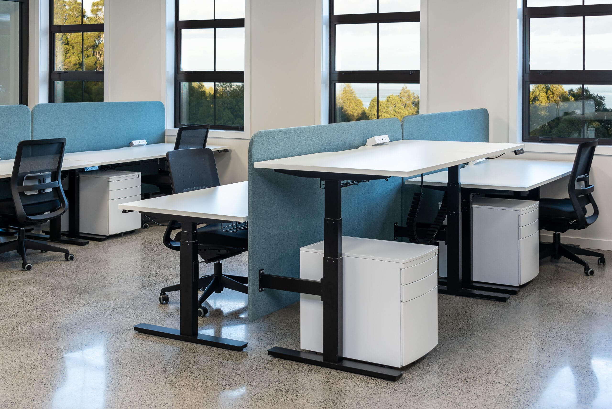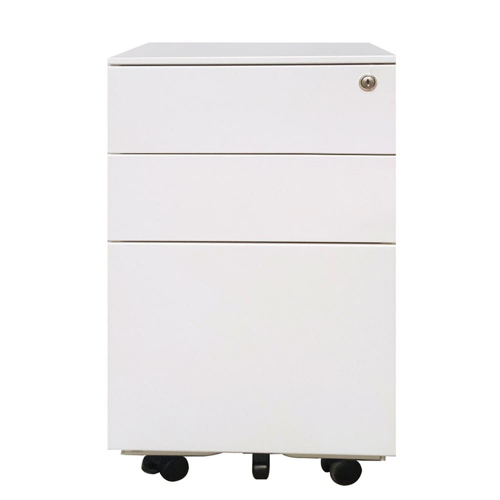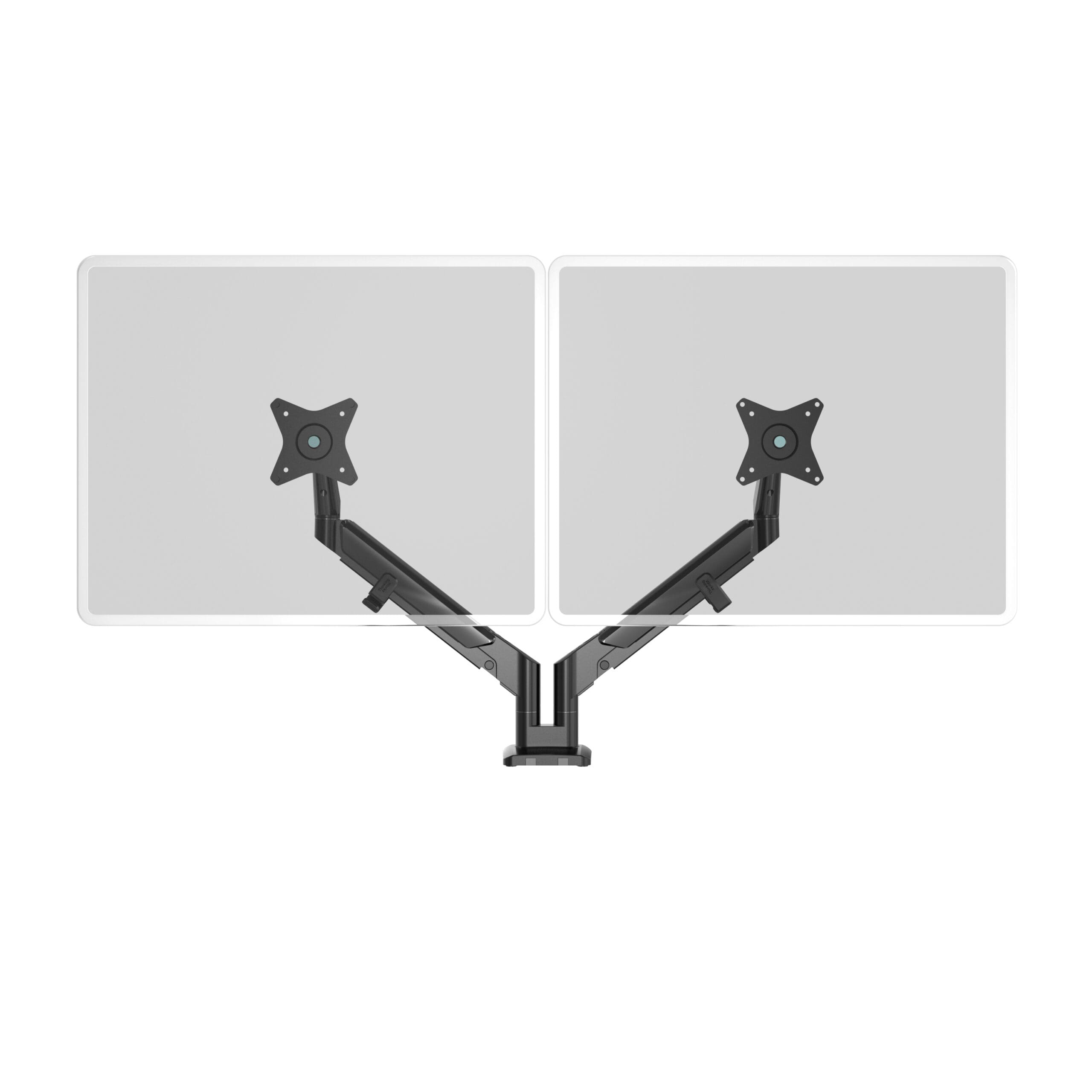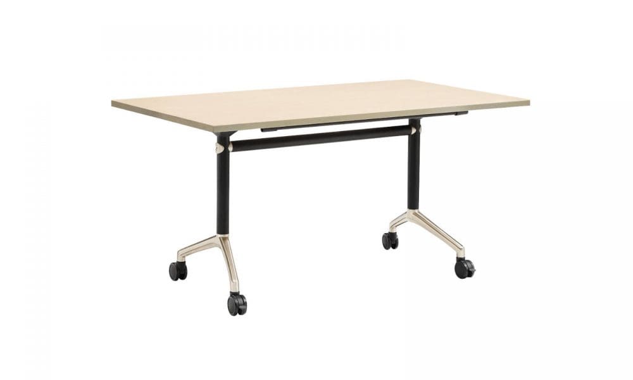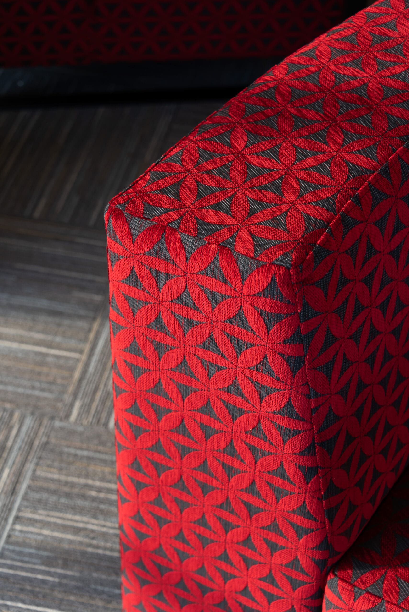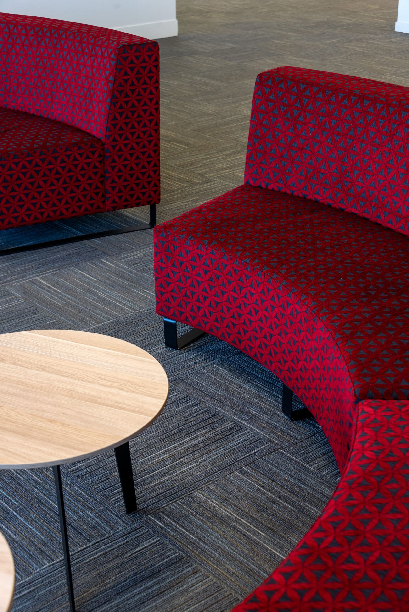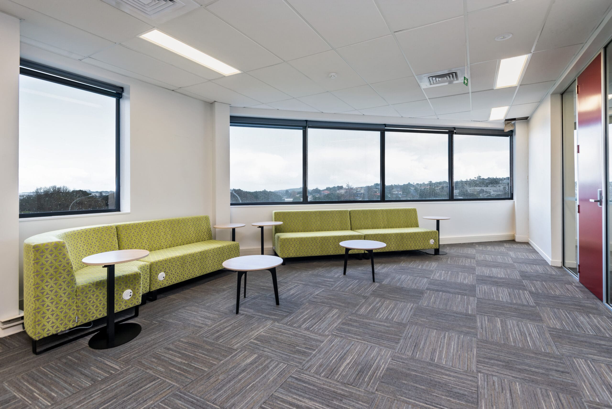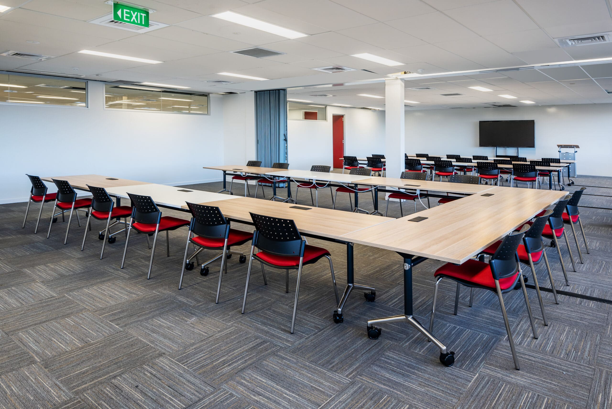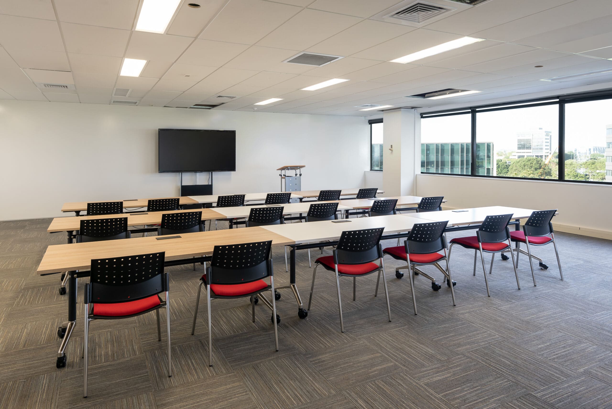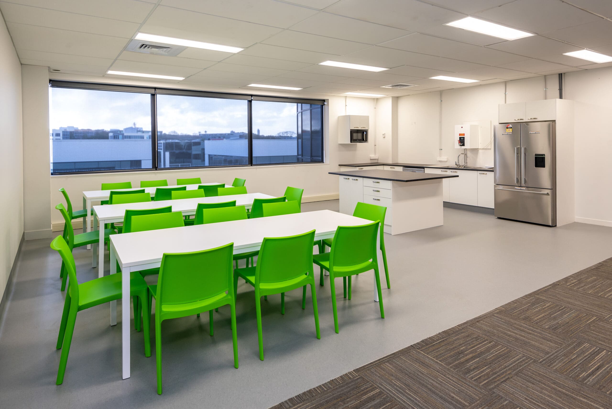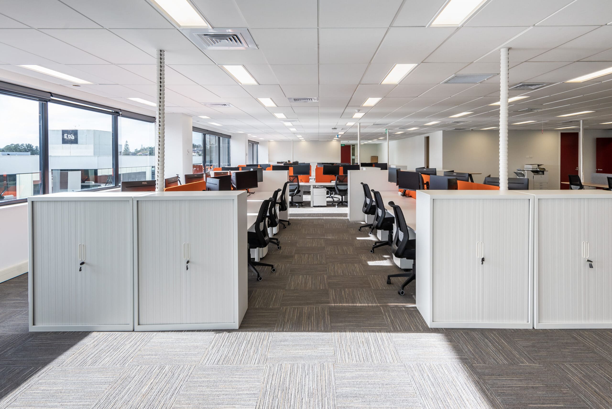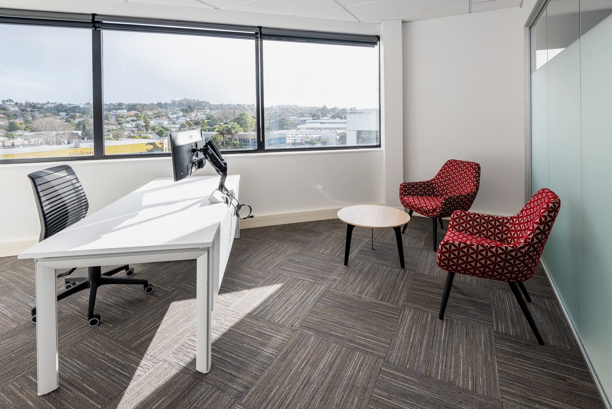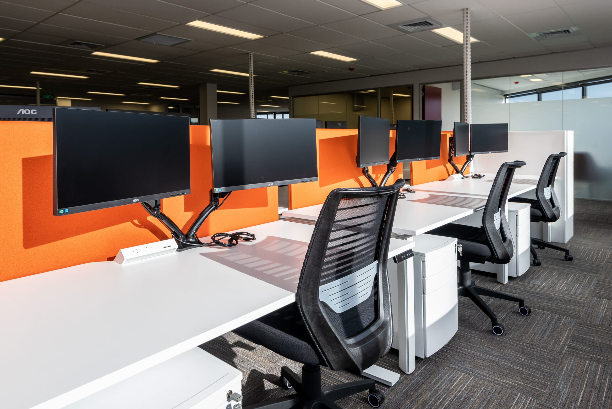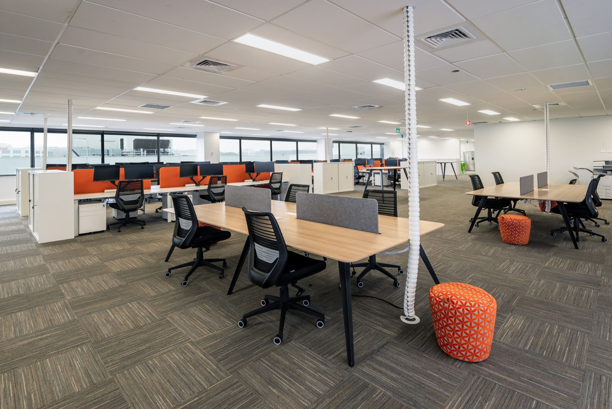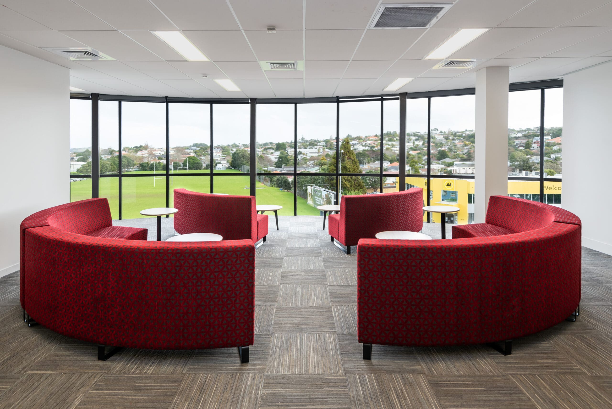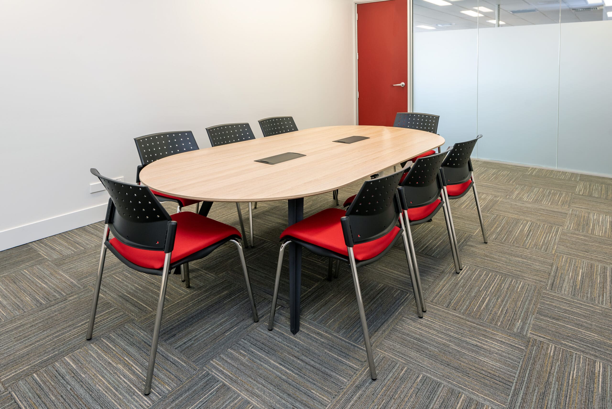Kāhui Tū Kaha
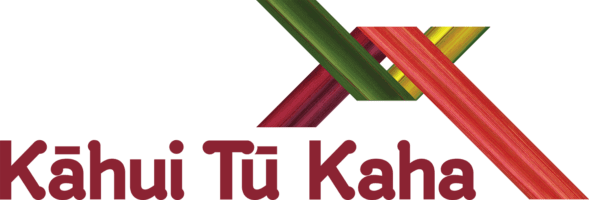
Diversity in tasks and team structures were the primary considerations for Kāhui Tū Kaha when briefing Shape Commercial on the fit-out of the second level of their headquarters in Penrose— the blank canvas nature of the project presented an interesting challenge.
1. Problem
Kāhui Tū Kaha is an organisation that serves the community in diverse ways, from managing a portfolio of properties to social services, including in-house counselling and training.
This means a range of different tasks, such as administration, project management, stakeholder contracting, and training, are all carried out on-site in Penrose. The challenge was to put together a fit-out that suited the organisation’s diverse business needs while still fostering a cohesive work environment with a good flow and practical floor plan.
Two key elements of the floor plan were accommodation geared toward a team that fluctuates daily (with multiple collaboration strategies) and maximising the use of space without creating a sense of clutter.
2. Reason for the Problem
Often Shape Commercial customers will operate from premises that do not meet their needs, and they instead have to make it work by doing their best with what they have. This may necessitate uncomfortable compromises.
This contributed to Kāhui Tū Kaha wanting their second floor fit out to be finely tuned to their unique needs right out of the gate. Being a diverse company with a lot going on, a delicate balance needed to be struck.
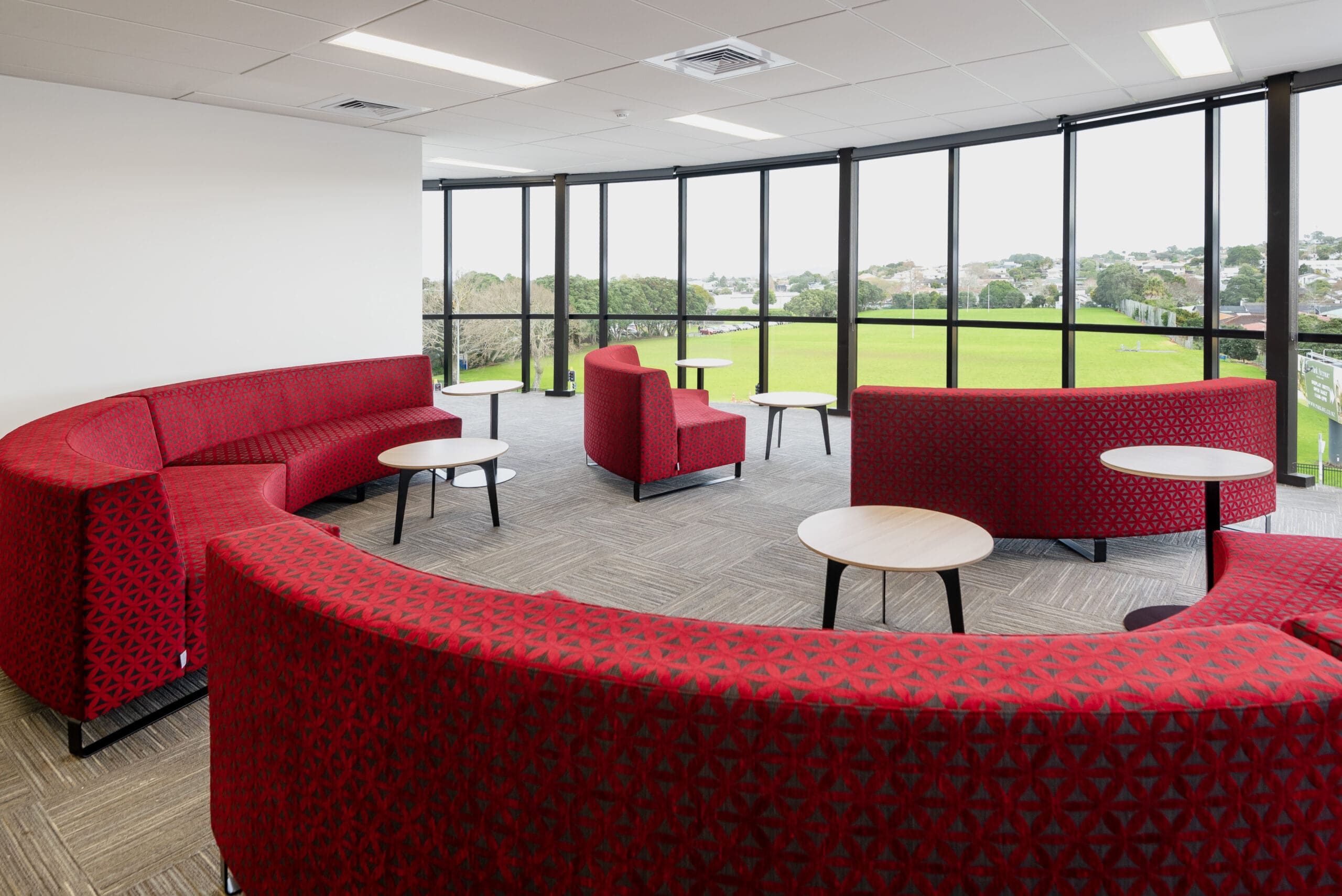
3. Solution
With Kāhui Tū Kaha, Shape Commercial’s primary goal was to plan a fit-out that would help their client navigate their brand of organised chaos and multi-faceted workplace.
Understanding Kāhui Tū Kaha
Although the tools of Shape Commercial’s trade are furniture and equipment, the company’s expertise is interior workspace solutions. Interior office layout design and construction and effective placement of furniture and equipment all rely on understanding each client’s workplace strategy—how they work and what they do day to day.
Shape Commercial’s perfect client is one that wants help streamlining their workflow through the adjustment of their physical space.
The key to understanding was having the right stakeholders in the planning meetings with Kāhui Tū Kaha. The company’s project lead was in attendance, alongside the leads of the various units, including property, training managers, counselling organisers, and other management personnel.
Shape Commercial strived to understand how each section of the company worked and what they needed from the new floor plan, based on what was working currently and what wasn’t. In particular, Kāhui Tū Kaha wanted a separate training area, but apart from installing one internal wall, the space would be open plan.
With this information in hand, Shape Commercial was able to draft some concept plans to begin productive conversations.
Versatile Floor Plans
After taking measurements and talking through the three different floorplan options presented by Shape Commercial, the final fit-out was agreed upon together with the client.
Areas for collaboration, individual work, and training were established. This meant a blend of pre-set desks adjusted to the preference of users, shared workspaces, and more fluid areas for standing meetings. Standing meetings tend to be short and driven by productivity.
The final floor plan saw equal amounts of space allotted for fixed individual work, meetings, collaboration, and training. The training suites were also fitted with folding tables to free up more space if need be.
Optimal Wiring and Durable Power
The final touch was bringing accessibility to power to users’ fingertips. Shape Commercial provides “soft wire solutions.” This brings 20-amp from within the walls into the building proper. The general standard is 10-amp, but for most businesses, this isn’t enough, often leading to the overburdening of plug points and an increase in fire risks and breaker trips.
It’s possible to run 24 to 36 individual power points off a 20-amp-feed, meaning much greater capacity.
Shape Commercial also installed USB, HDMI, and other access points above desks, meaning ultimate utility no matter the task.
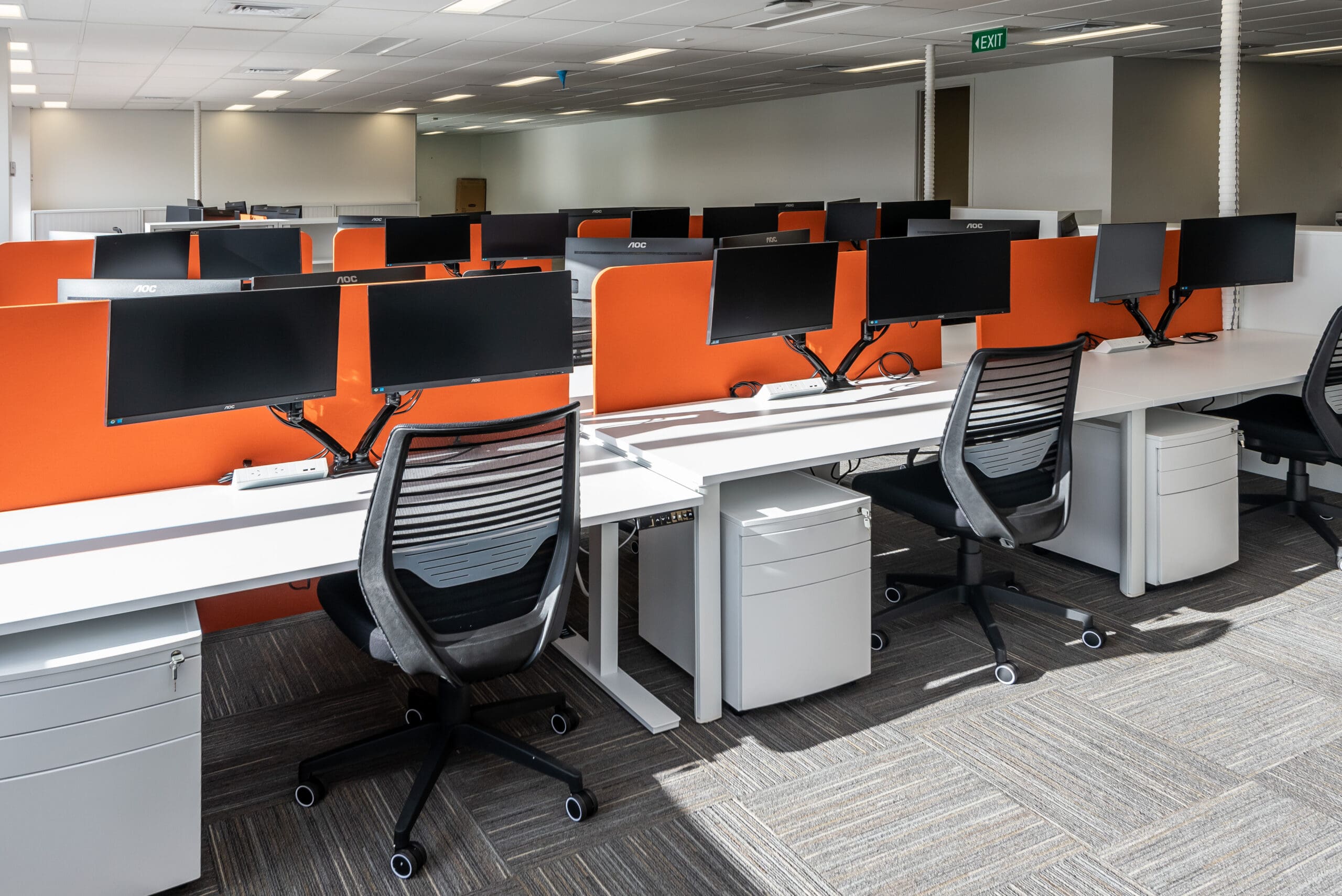
4. Outcome
The result of the collaboration between Shape Commercial and Kāhui Tū Kaha is a streamlined workspace in which multiple teams and individual employees can achieve a variety of tasks. All this by maximising a semi-fluid space that can adjust to accommodate the fluctuating workforce from day to day.
As noted, Shape Commercial has worked with Kāhui Tū Kaha previously, allowing the two organisations to click once again and find the right solutions together. Key to the process was the collaborative efforts of both parties and a focus on work strategy to inform the creation of the fit-out.

